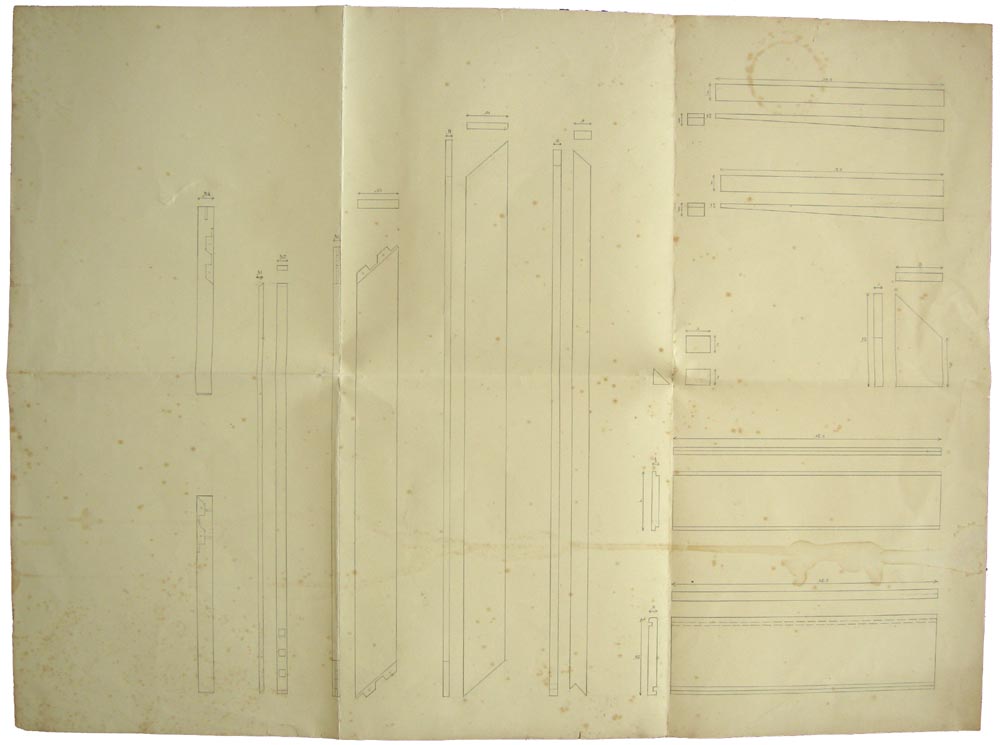| Back |
The staircase.
| Staircase |  |
Balustrade |  |
Drawing 1 |  |
Drawing 2 |  |
Drawing 3 |  |
Drawing 4 |
View from the parlour
Looking up the staircase
Sectional drawing
Detail of the top newel post
Tread and riser joints and string tenon to bottom newel post
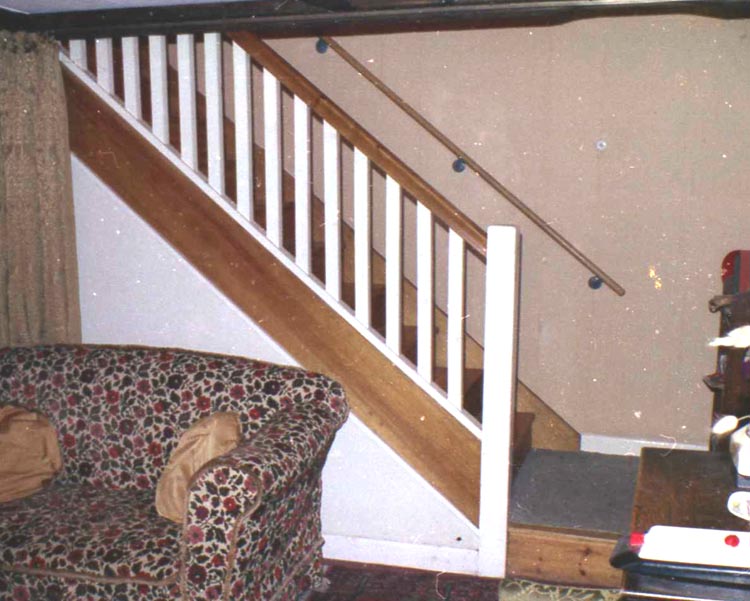
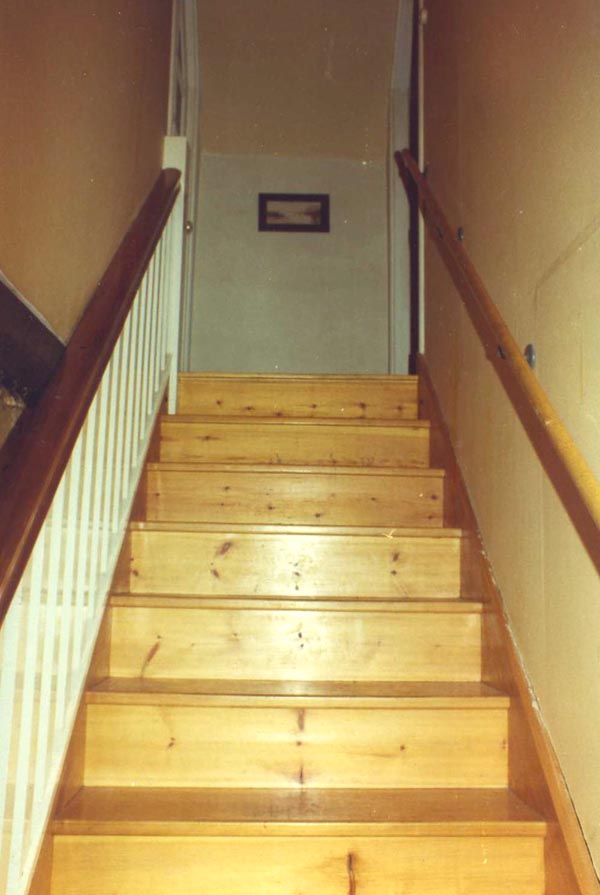
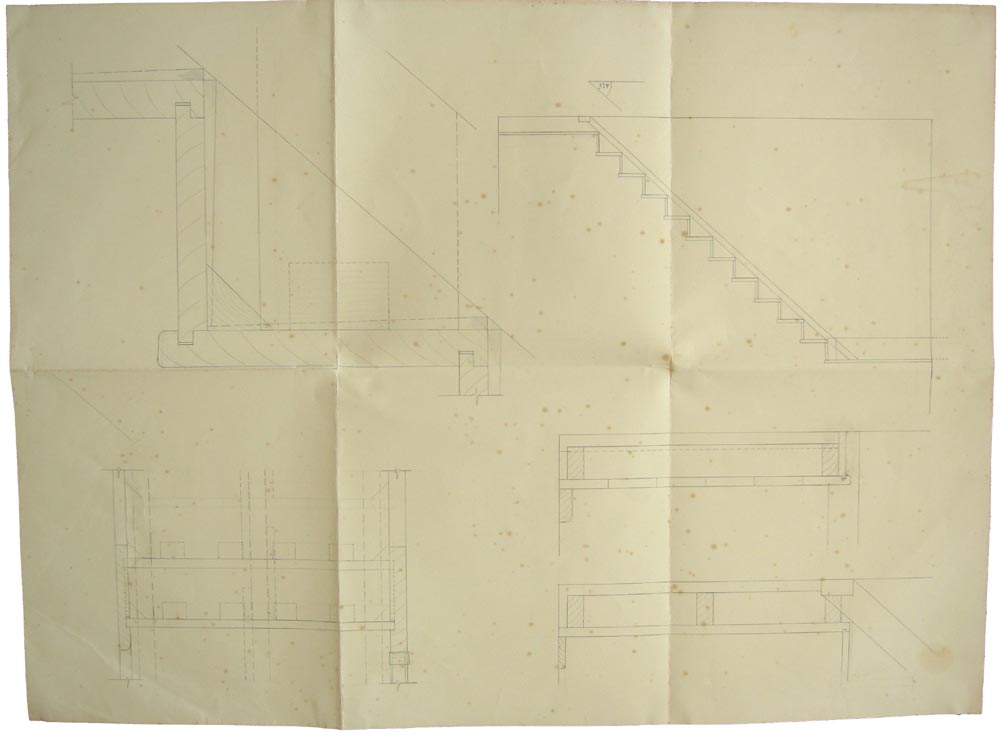
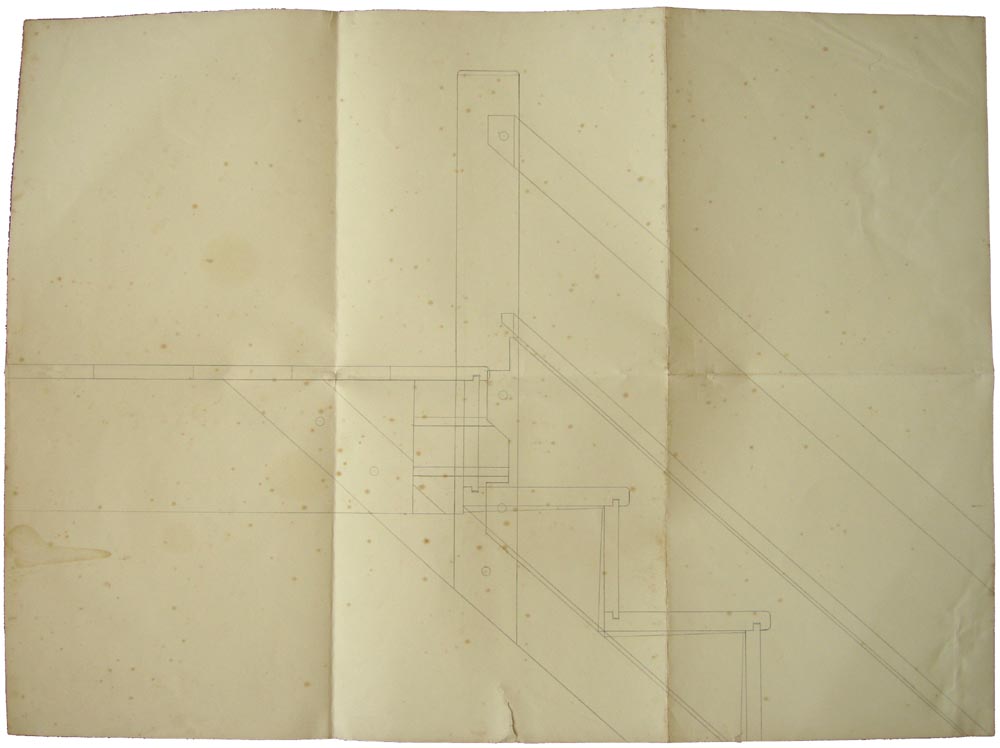
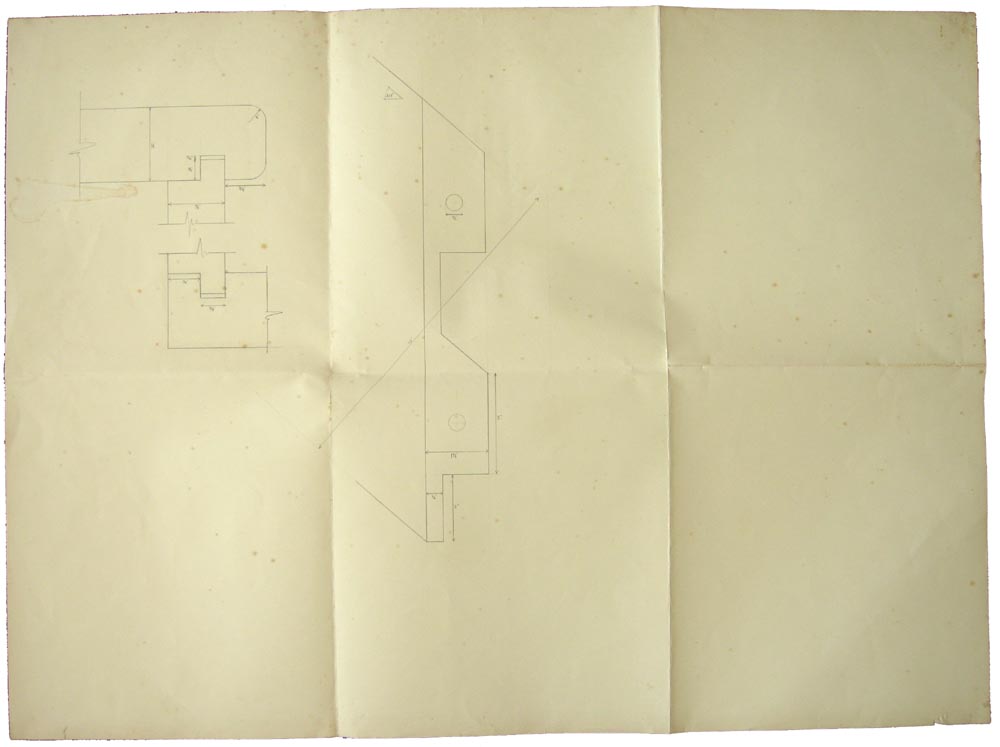
| Top of page |
