Schooldays of Malcolm Archbald SMITH
[Ref. S.1]
| Aerial photos |  |
Previous photos |  |
Worksop College |
Worksop College - 1957
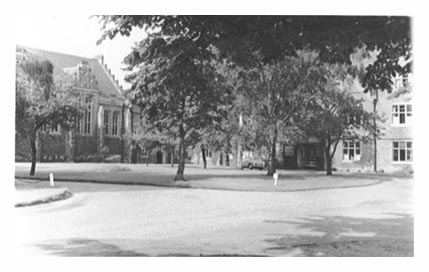 |
 |
The Great Hall viewed from the green on the South side |
 | ||
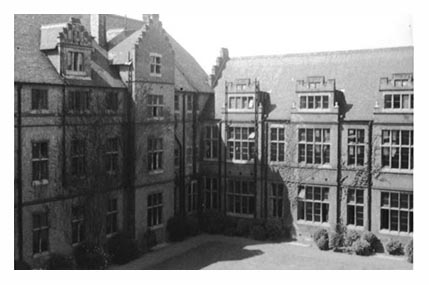 |
 |
Looking into the quadrangle from Malcolm's study in the south wing |
 | ||
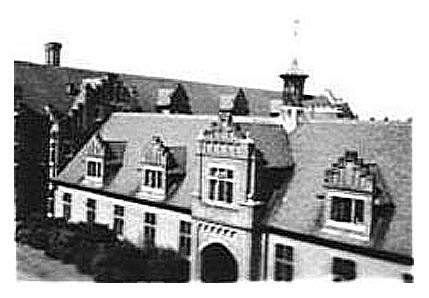 |
 |
The east wing viewed from Malcolm's study |
 | ||
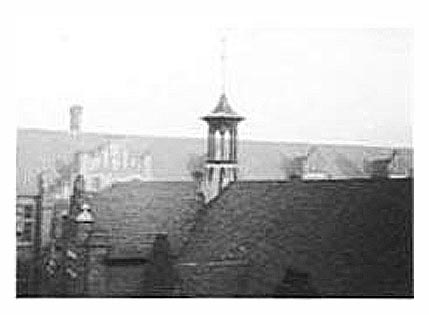 |
 |
Roof of the east wing viewed from Malcolm's study |
 | ||
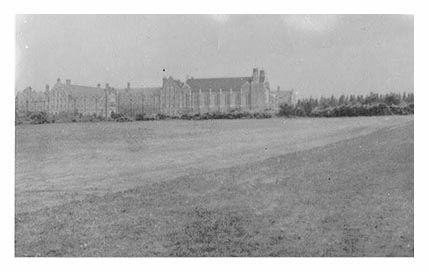 |
 |
View of the college from the South |
 | ||
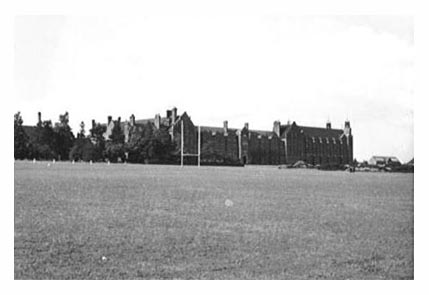 |
 |
View across the rugby pitches |
 | ||
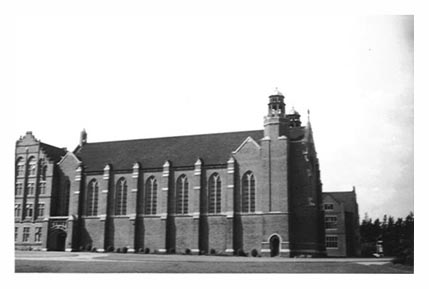 |
 |
South elevation of the Chapel |
 | ||
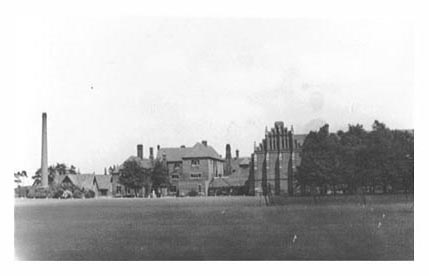 |
 |
View behind the school from the cricket pitch on the northwest side. To the left of the great Hall are the domestic areas, on the extreme left is the 102 foot high chimney of the new boiler house and to the right of that the art and music school. |
 | ||
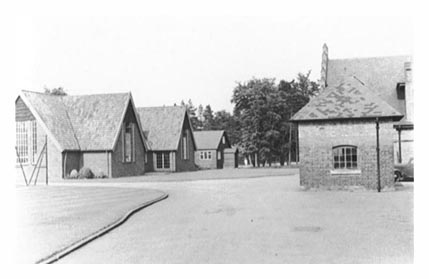 |
 |
The tennis courts then the art and music building with the gymnasuim behind. The small square building on the right is the wellhead pumproom. The well is reputedly 101 feet deep. |
 | ||
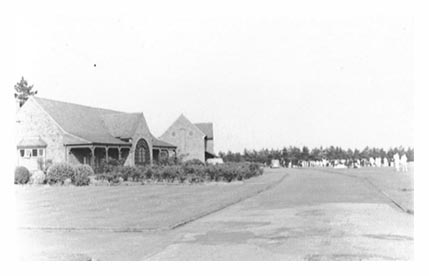 |
 |
Masters houses in the northeast corner of the grounds overlooking the athletics field |
 | ||
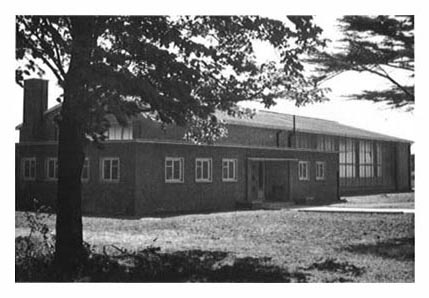 |
 |
The new indoor swimming pool |
| Top of page |