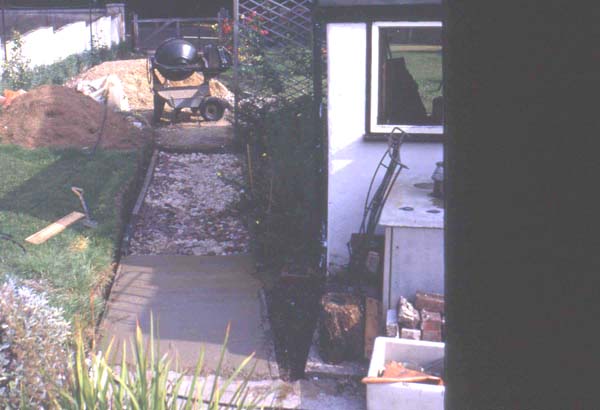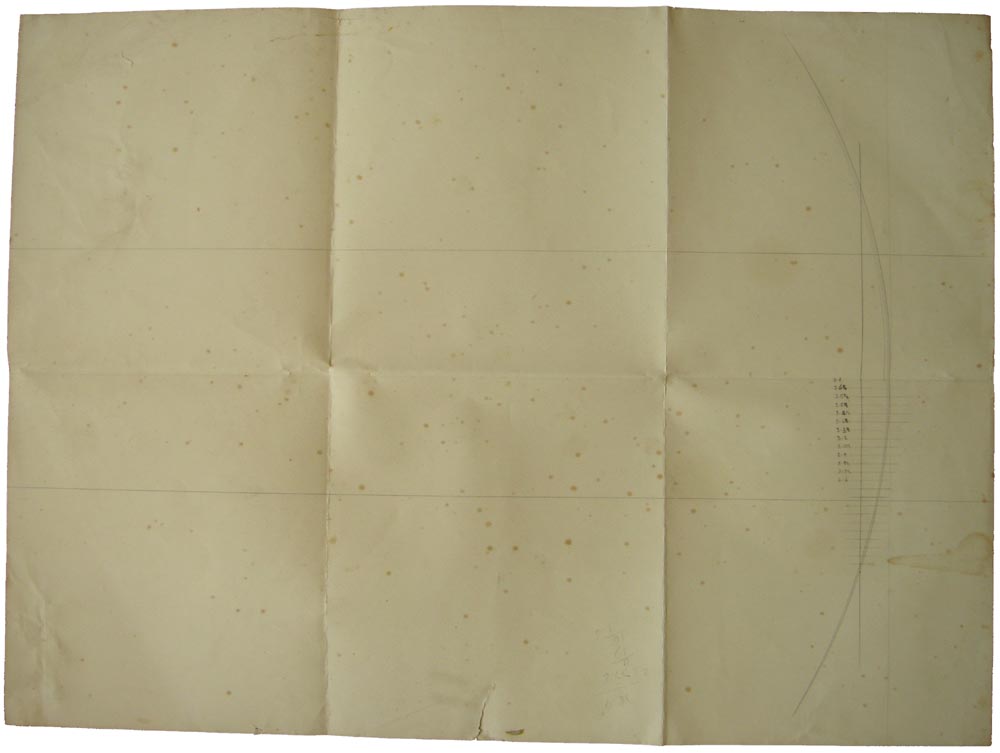| Back |
Paths around the cottage
| Laying concrete |  |
Drawing |  |
Finished |
This is the concrete being laid alongside the garage
The drawing to calculate the curved area in front of the cottage


| Top of page |
| Back |
Paths around the cottage
| Laying concrete |  |
Drawing |  |
Finished |
This is the concrete being laid alongside the garage
The drawing to calculate the curved area in front of the cottage


| Top of page |