Both the offices and manufacturing plant for Lesser Building Systems
were located on the site of the former railway station in Verwood, Dorset.
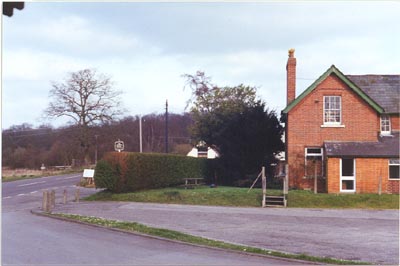 |
 |
The entrance into Lesser's works from Station Road. The entire site has now been replaced by the development which is Albion Way [12-W-17] |
 | ||
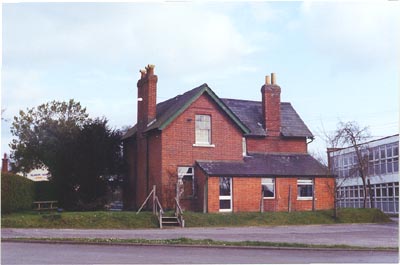 |
 |
This building was originally the station master's house. Lesser's works embraced the old railway station and goods yard. On the right is the main two-storey office block. [12-W-16] |
 | ||
 |
 |
Timber storage area on the southern side of the works. The cars are parked in the directors and senior managers car park. [11-B-02] |
 | ||
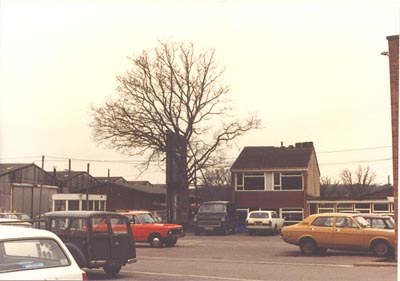 |
 |
The small two-storey building was built as an experiment but subsequently used as offices. The picture was taken from the staff car park. [11-B-01] |
 | ||
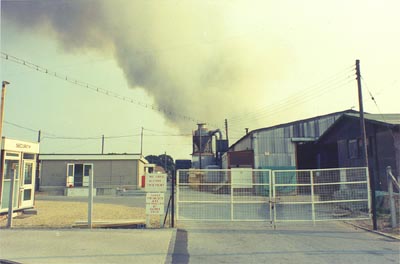 |
 |
The entrance gates to the works. On the extreme left is the hut for the Security Guard and beyond that the canteen. On the extreme right I believe was the store for plywood and other board material. The white doors behind the gates were the access to the emergency generator. [01-N-21] |
 | ||
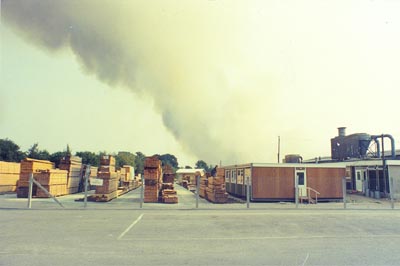 |
 |
The building at the centre of the picture was constructed in the companies Instacom system and used for offices. The smoke is coming from a heath fire at Clump Hill. [01-N-20] |
 | ||
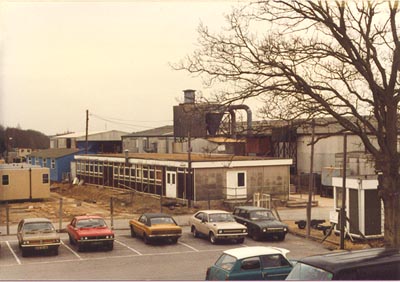 |
 |
The single storey building was the canteen and was constructed in the companies PB4 system. To the right are the main milling and assembly shops. The tower is a cyclone to collect the wood chips and dust from the woodworking machines. [11-B-03] |
 | ||
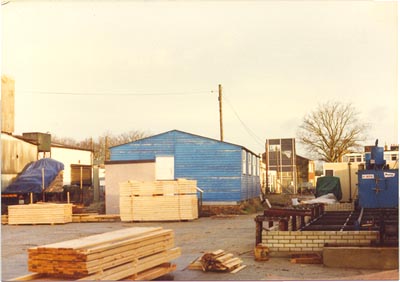 |
 |
The blue shed was used as an archive. The blue tank on the right held the wood preservative for the pressure treatment plant. [11-A-30] |
 | ||
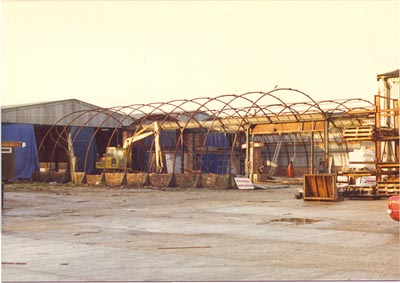 |
 |
The old nissan hut is being demolished to make way for new workshops. This area was formerly a brickworks and the remains of the old kilns came to light during this work. [11-A-29] |