| Back |
The interior of the cottage at 44 Manor Road, Verwood prior to refurbishment.
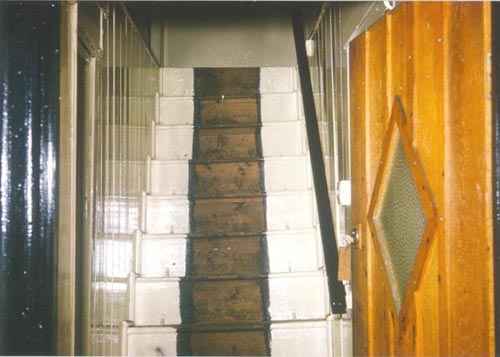 |
 |
Looking in through the front door. The walls are made of matchboard
[tp-E/012] | |||
 |  | ||||
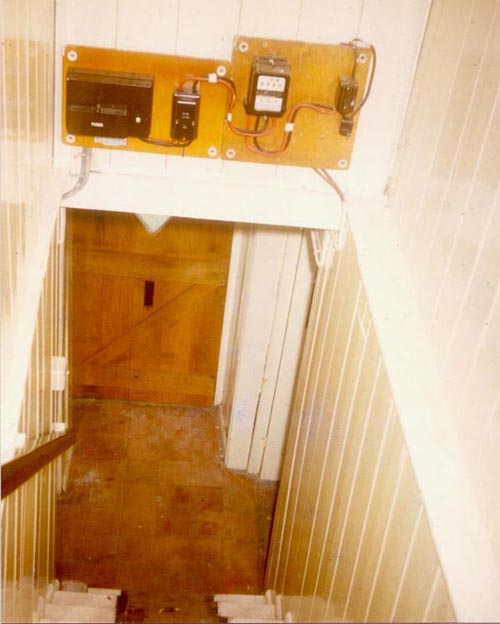 |
 |
Looking back down the staircase. The hall floor is quarry tiles as was the adjacent parlour on the left.
[tp-E/013] | |||
 |  | ||||
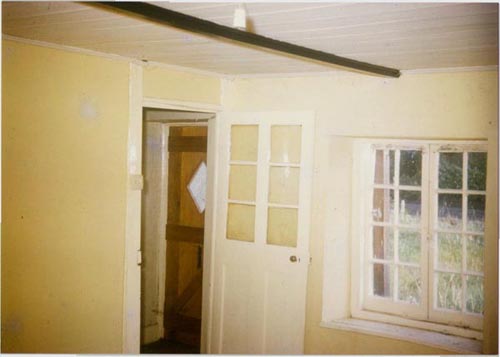 |
 |
In the living room looking towards the hall. The ceiling is matchboard and the beam is just decorative.
[tp-E/011] | |||
 |  | ||||
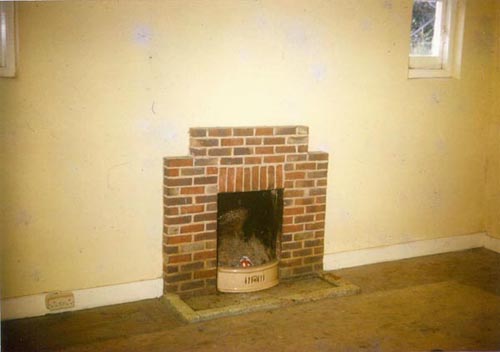 |
 |
The living room fireplace. This wall had been rebuilt in recent times. The flooring at that end was also replaced. The story was that lightning had struck the chimney.
[tp-E/009] | |||
 |  | ||||
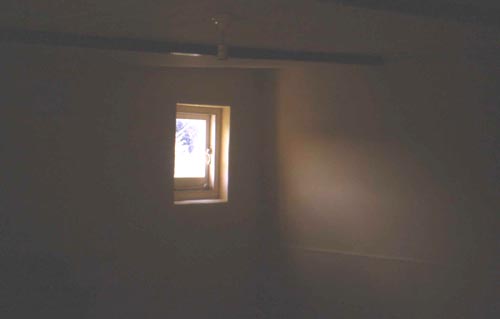 |
 |
Window in the new wall in the living room.
[tp-E/010] | |||
 |  | ||||
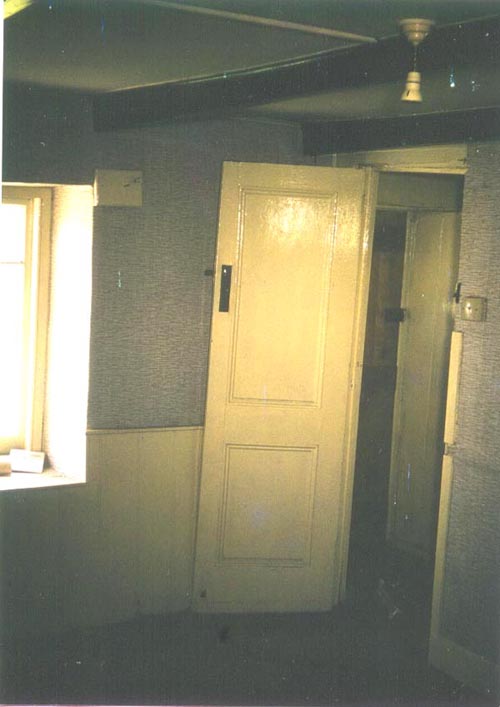 |
 |
In the parlour looking towards the hall.
[tp-E/019] | |||
 |  | ||||
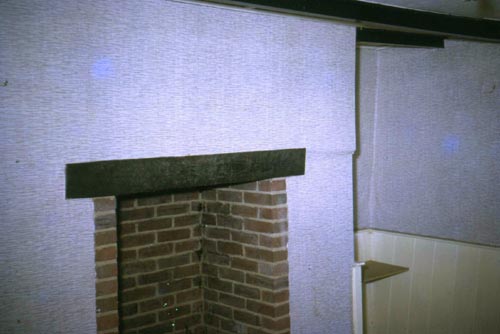 |
 |
The fireplace in the parlour. This has obviously been rebuilt and Malcolm was interested to know what was behind the new brickwork but never ventured to find out.
[tp-E/017] | |||
 |  | ||||
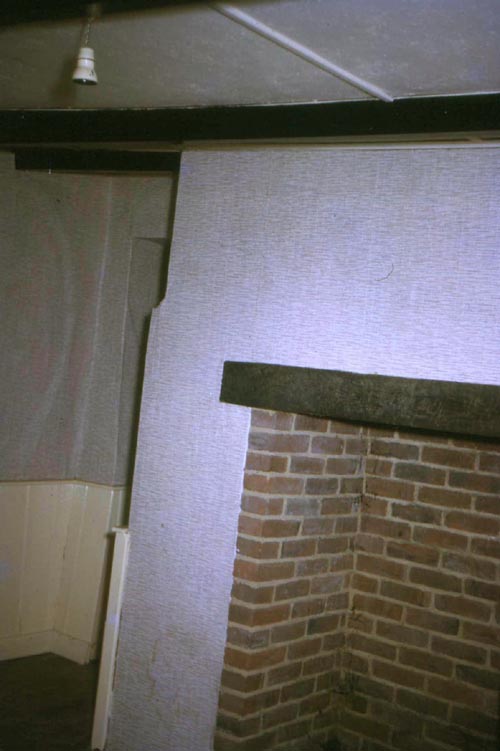 |
 |
The door on the left of the fireplace in the parlour leads into the dining room.
[tp-E/018] | |||
 |  | ||||
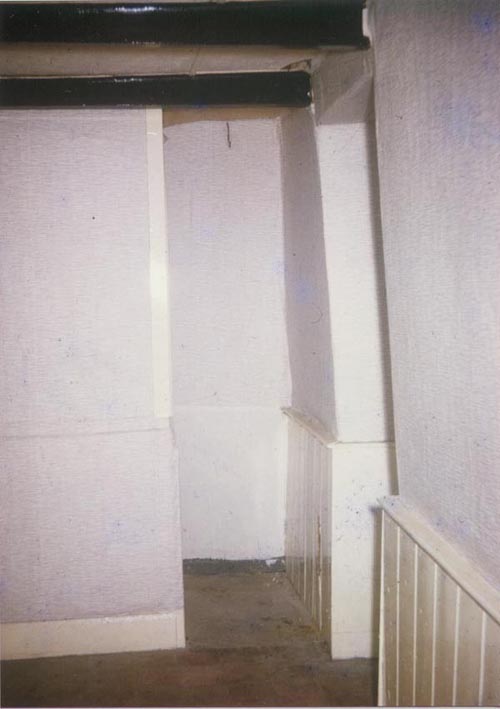 |
 |
In the parlour looking at the cubby-hole unbder the staircase. The door on the right leads to the kitcken. See how much the walls are out of true.
[tp-E/015] | |||
 |  | ||||
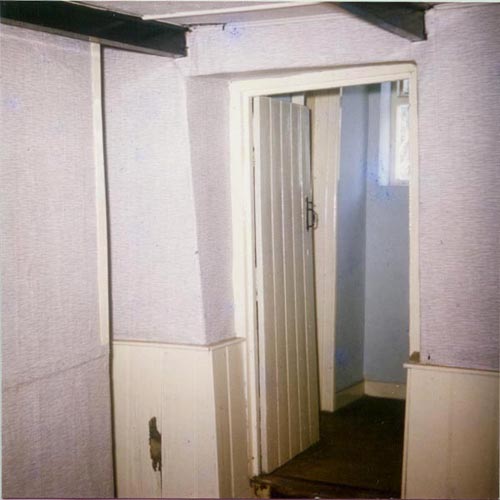 |
 |
This door used to be the external back door but now leads to the kitcken in the new extension. Note the hole in the boarding exposing woodrot.
[tp-E/014] |
| Top of page |